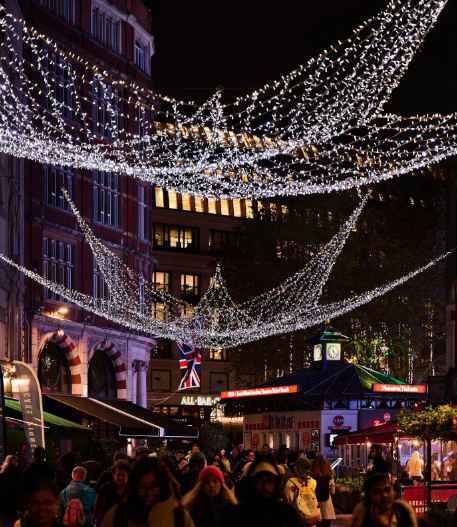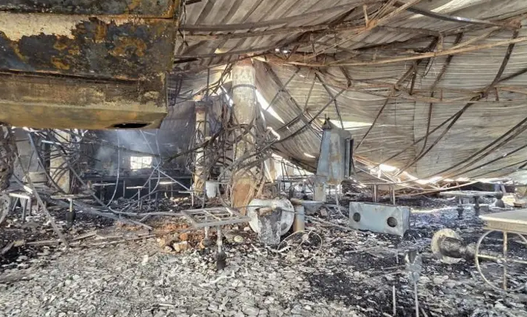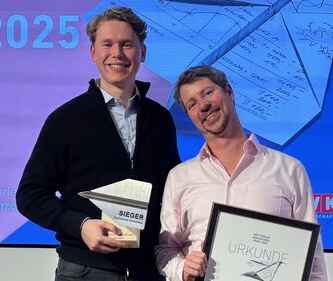City of Wolverhampton Council has revealed the battle to win the Wolverhampton Interchange design competition is down to the final three contenders. The full brief was released last month and focuses on i9, the former Steam Mill site, and a refreshed masterplan for the remaining parcels of land within the city’s £132 million transport hub and commercial gateway. Ten of the UK’s leading architects and urban design practices put forward submissions.
AHR, Glenn Howells Architects, and Barton Willmore have made the final shortlist and will present to a judging panel at the end of January. The chosen designer for the i9 site, which sits within the city’s Interchange development, will be selected by the council and development partner, Neptune Developments. The i9 brief specified the desire for an eye-catching modern office building befitting of a national headquarters or regional office, which will be developed in this important site opposite the award-winning i10 building on Railway Drive.
To meet the criteria, the design also had to be sensitive to neighbouring Victorian landmarks such as the Chubb Buildings and the Prince Albert pub. Councillor John Reynolds, Cabinet Member for City Economy, said: “The response to the competition was phenomenal and we were able to choose from a very strong field of competitors. “The final three are hugely impressive candidates and it is going to be a very tough decision. These outstanding designs, combined with blueprints for the other parcels of land, will help us quickly progress developments with our Interchange partners over the coming years.
“Since i10 was completed we have seen increasing demand for quality office space in that location of the city, particularly from large space users. i9 was always envisaged to satisfy that demand, and we are confident these designs will deliver a landmark office building of the utmost quality that is entirely appropriate to its important historic setting. We want this building to become the design and quality benchmark for future developments in the city and to demonstrate our ambition for the city centre.
“This important site ideally lends itself to a distinctive, high-quality headquarters building. We know there are inquiries swirling around the market for that kind of building.”
The move comes on the back of the success of i10, the Grade A office and retail development, which was fully let within nine months of opening its doors.
Other land earmarked for development includes sites beside the railway – old Sack Works, Banana Yard and Boat Yard - and a hotel proposal next to the railway station multi-storey car park.
Steve Parry, Managing Director of Neptune Developments, added: ‘The creative input from the competition is paramount to the success of the scheme.
“We were thrilled to see that the competition attracted a world-class field of submissions - from which it was very difficult to shortlist.
“The three final contenders stood out by impressing us with inventive and innovative interpretations of the brief - rendering us positive that this design competition will bring an important and internationally noteworthy development to the City of Wolverhampton.”
The i9 design competition was announced at MIPIM UK - the UK’s largest exhibition and conference for property professionals – in October. MIPIM provides a market place for key UK figures and international investors to meet, discuss projects and opportunities, and do business.
The council hope to announce a scheme for i9 by the time of the international MIPIM property show, at Cannes, in March.
















